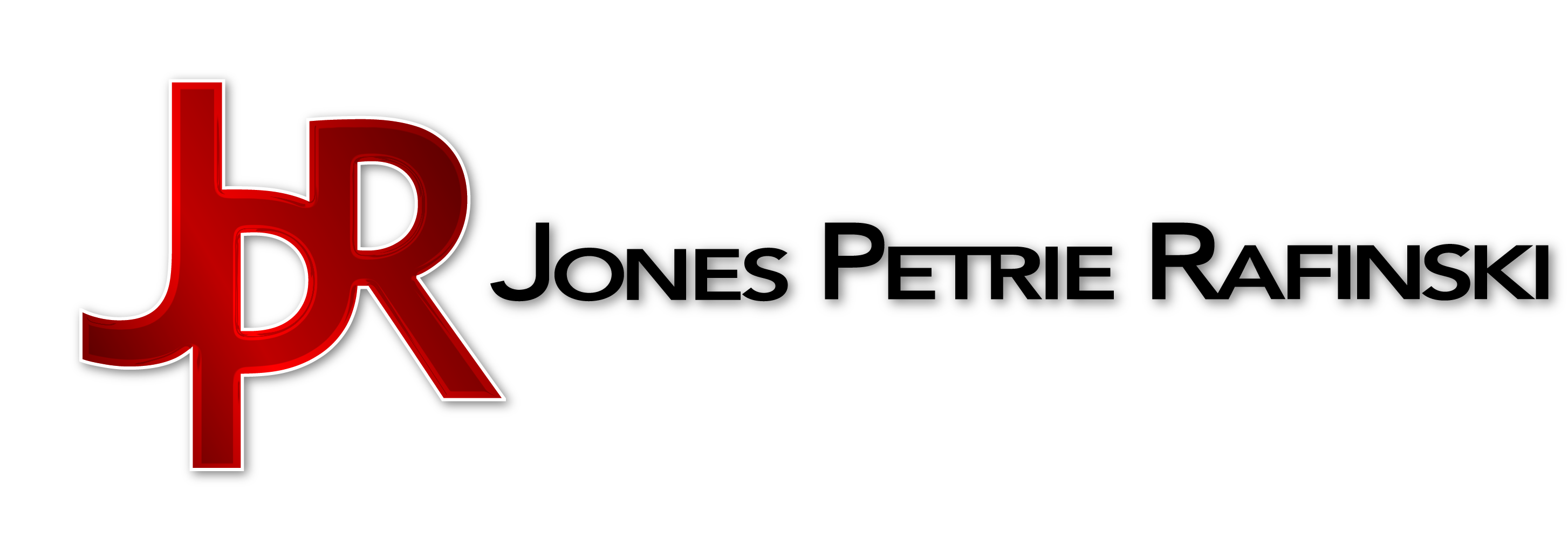| o
| Survey - Complete
|
| o
| 30% schematic design progress meeting – April 13
|
| o
| 60% design development progress meeting - May 11
|
| o
| 90% construction documents progress meeting – June 14
|
| o
| 100% construction documents submittal – July 14
|
| o
| Bidding Period – July 27, 2017 – August 24th, 2017
|
| o
| Major Construction start date - October 1, 2017
|
| §
Fall 2017-Utilities/Spring 2018 – remainder of improvements
|
| § 6th & Main cannot be under construction for ACD Festival and Fair
|
| §
ACD Festival August 30th – September 6th
|
| §
Fair September 24th – September 30th
|
| o
| Substantial completion – June 30, 2018
|
| ·
Construction Documents Drawings overview, page turn and specific design elements to discuss
|
| o
| 60% Plan Review Comments addressed.
|
| o
| Horizontal and Vertical Control Plan added
|
| o
| Demolition
|
| o
| Dimensional
|
| §
ADA parking space added
|
| §
Snow route and loading area signs removed to reduce amount of signage
|
| §
Cricket’s access and dumpster
|
| ·
Two solutions have been identified
|
| o
| Solution 1: PNC bank allows access from the east drive and dumpster and transformer stay in current location
|
| o
| Solution 2: Cricket’s shares a dumpster with the 6th & Main business or the dumpster remains in its current location allowing a driveway to be installed. The transformer would stay within the right of way in a reduced landscape island. Preliminary discussions with the James group have taken place and they are open to this.
|
| o
| Grading
|
| §
Sidewalk on Main Street – existing sidewalk cross slope exceeds 2% ADA maximum
|
| ·
Asphalt wedge has been increased to eliminate the 7” and 8” curb height
|
| o
| Utility plan & profile
|

