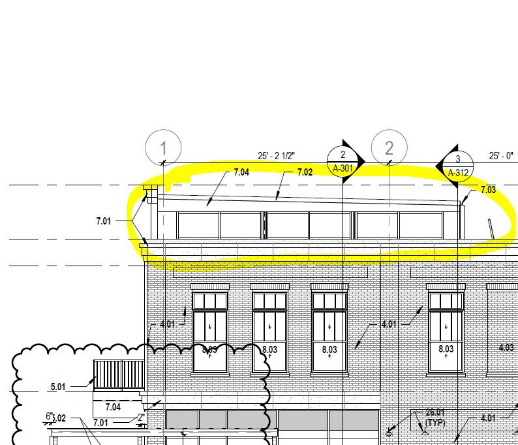1. Security concerns with opened all day, every day
2. We’d strongly encourage incorporating some sort of storage area within the maintenance space. There always seems to be a need for secured storage areas in downtown.
3. Please consider alternatives to the roof line to allow for natural light and air:
·

Leaving the roof off the open area and designing it to be an open air plaza. It could still have the columns and trusses.
· Similar to TQS, one portion of the roof being taller than the others with some open air vents (see image)